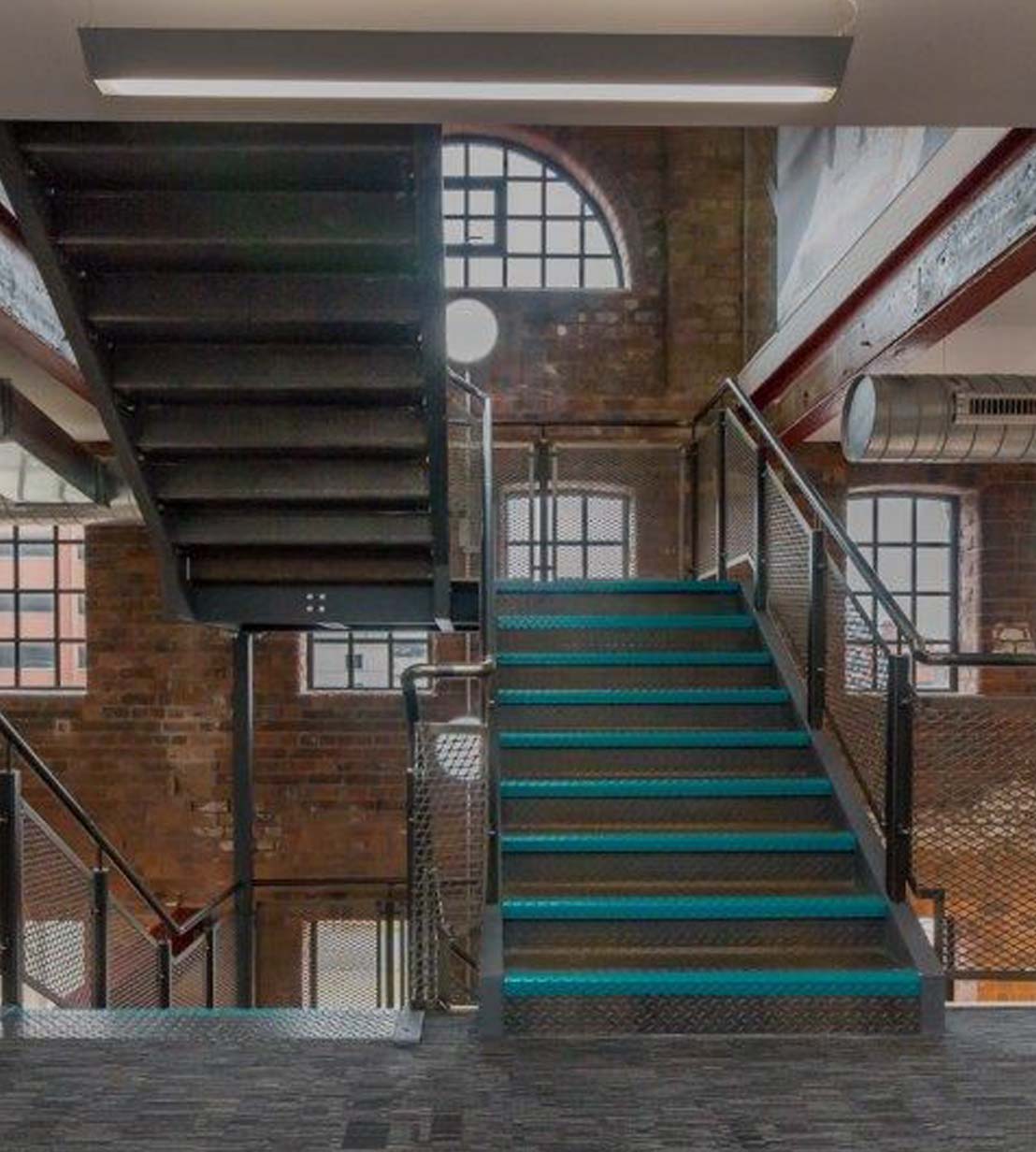
20 March 2021
Understanding Cat A Fit Outs and Cat B Fit Outs
Posted on March 20, 2021 by edenlondon. Last Updated on May 20, 2025
In the evolving landscape of office design and commercial real estate, terms like Cat A, Cat B, and Cat A+ fit outs have become pivotal in shaping workspaces that align with modern business needs. These are terms used in the construction and refurbishment industry, and they refer to different levels of finish applied to an interior space before it’s ready for occupation.
As an experienced fit out contractor, we understand these terms may be confusing to those who aren’t familiar with them – especially since they have no standardised industry definitions. That’s why we’ve put together this guide in which we explain:
- What is a fit out
- What is a Cat A fit out?
- What is a Cat B fit out?
- What is a Cat A+ fit out?
- Cat A vs Cat B
- Key benefits of Cat A fit outs
- Finding the right contractor
Read on to learn everything you need to know about Cat A and Cat B fit outs.
What is a fit out?
The term ‘fit out’ refers to the services that make the interiors of a commercial or residential space suitable for occupation. That’s why it’s also known as an interior fit out. The amount of work done to prepare the space is determined by the level of fit out supplied, and the 3 main fit outs provided by contractors are:
While the focus of this post is on Cat A and Cat B fit outs, it is worth knowing what is a shell and core fit out to better understand how each fit out is connected and part of a broader process.
Put simply, a shell and core fit out involves building the framework or base of the structure – also known as the ‘shell’. Additionally, it involves setting up ‘core’ services such as mains water, gas, and electric supply.
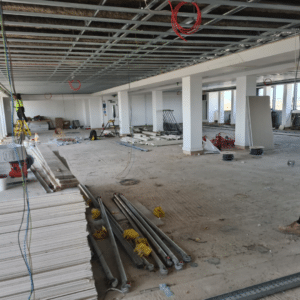
Though this type of fit out is becoming increasingly popular, particularly for office lettings, the resultant interior space is far from ready to be occupied. And that’s where Cat A and Cat B fit outs come into the picture.
What is a Cat A fit out?
Cat A or Category A fit outs are the level of fit out provided for residential and commercial landlords who are offering property in what is often referred to as a ‘white box’ or ‘market-ready’ state.
There’s no set checklist for what this type of fit out should include, but it generally describes the level of fit out which brings the property up to a standard where it can be handed over for final completion in the form of decoration and furnishing. This means that spaces with a Cat A fit out are empty, a blank canvas for the tenant, offering a space that’s functional yet devoid of specific branding or customisation.
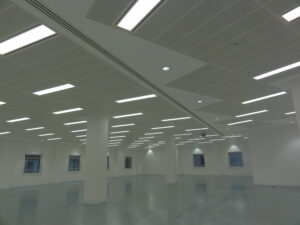
Cat A fit outs commonly include:
-
- Structural steel supports
- Flooring
- Raised flooring
- Ceiling
- Suspended ceilings with integrated lighting
- Staircases
- Mechanical, electrical and plumbing (MEP)
- Heating, ventilation, and air conditioning (HVAC)
- Lift installation
- Disability Discrimination Act (DDA) compliance
- Tiling
- Partitioning to create meeting rooms, offices, and breakout areas
- Painted walls
A good example of a Cat A office fit out is the work we did on a listed building in Old Broad Street, London. We installed new flooring, light fixtures, and bathrooms, and painted the internal walls. One of the floors in the building was occupied throughout the duration of the fit out, and we took precautions and phased our work to avoid causing unnecessary disruptions.
What is a Cat B fit out?
Cat B or Category B fit outs provide a level of finish that follows on from a Cat A fit out. They incorporate elements of interior design to bring an interior space up to a liveable and serviceable condition that is fully furnished, finished and decorated, and ready for the tenant to move in.
Shell and Core fit outs provide a framework to work with, while Cat A fit outs transform the framework into a white box for tenants to use. Cat B takes this process to completion and fills in the details – this may involve finalising the layout design, floor finishes, or installing bespoke furniture or tenant branding. That’s why Cat B fit outs are considered the full package.
A Cat B fit out is tailored to the tenant’s specific requirements, transforming the Cat A space into a fully operational office. This includes:
- Installation of furniture, fixtures, and equipment (FF&E)
- Customised lighting and power solutions
- IT infrastructure and audio-visual equipment
- Décor and branding elements
- Bespoke joinery
- Installation of cubicle systems and office spaces (reception area, meeting rooms, breakout spaces, fitted kitchen and tea points, etc.)
- Final finishes and branding
- Decorating
We completed a Cat B fit out for the premium fashion brand Brunello Cucinelli, in Mayfair. This ultra-modern retail fit out involved bespoke lighting and furniture that was in line with the brand and provided shoppers with a unique and pleasant experience.
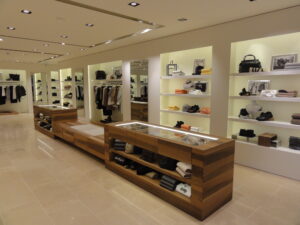
What is a Cat A+ Fit Out
Bridging the gap between Cat A and Cat B is the Cat A+ fit out, a concept gaining traction in the UK. This approach offers a plug-and-play solution, providing tenants with a space that’s ready for immediate occupation.
Features typically include:
- Fitted kitchens and breakout spaces
- Partitioned meeting rooms and offices
- Furniture and workstations
- IT infrastructure and connectivity
- Reconfigured air conditioning and power points
Cat A+ fit outs cater to businesses seeking flexibility and speed, minimising the time and investment required to make a space operational.
Cat A vs Cat B
To keep things simple, we have provided below a table that outlines the key differences between Cat A and Cat B fit outs.
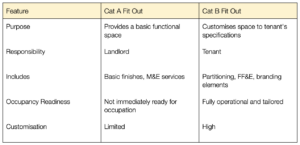
Key Benefits of Cat A Fit Outs
-
- Cost-efficient: From a landlord’s perspective, providing a Cat A fitout allows for standardized finishes and economies of scale across multiple units or floors. It avoids the upfront cost of tailoring interiors to specific tenant requirements, which might need to be stripped out or reconfigured later.
- Faster to deliver: Cat A fit outs focus on delivering the core infrastructure rather than full interior architecture. This makes them quicker to complete, allowing landlords to bring spaces to market faster and begin lease.
- Easier maintenance and lifecycle management: A Cat A office fit out includes base building services like mechanical and electrical systems, fire detection, lighting, and air conditioning – all designed to meet modern industrial standards. Keeping these elements consistent across a portfolio simplifies ongoing maintenance, compliance, and refurbishment planning.
- Attracts a broad range of tenants: A Cat A fit out presents a neutral, flexible space that appeals to a wide audience. Because it’s essentially a blank canvas, prospective tenants can envision adapting the space to suit their own layout, branding, and office design requirements. This enhances the marketability of the property and can reduce void periods.
Finding the right contractor
If you are looking for a fit out contractor, consider Eden London. We are fully accredited fit out specialists with over a decade of experience working across multiple sectors. We maintain a pricing promise and have a 100% track record for delivering projects on time and on budget.
What’s more, we’re deeply committed to sustainable working practices. Sustainability in Cat A fit outs is becoming increasingly important as companies seek to reduce their environmental impact, seeking sustainable materials for low carbon buildings. We’re a Carbon Neutral registered company since 2015, and we reduce our carbon footprint through internal efficiency measures and external emission reduction projects, such as Carbon Footprint. Notably, over 97% of our building waste materials are recycled.
Read our case studies to learn more about the Cat A and Cat B fit outs we’ve completed for our clients. Or, get in touch to find out how we can help.
