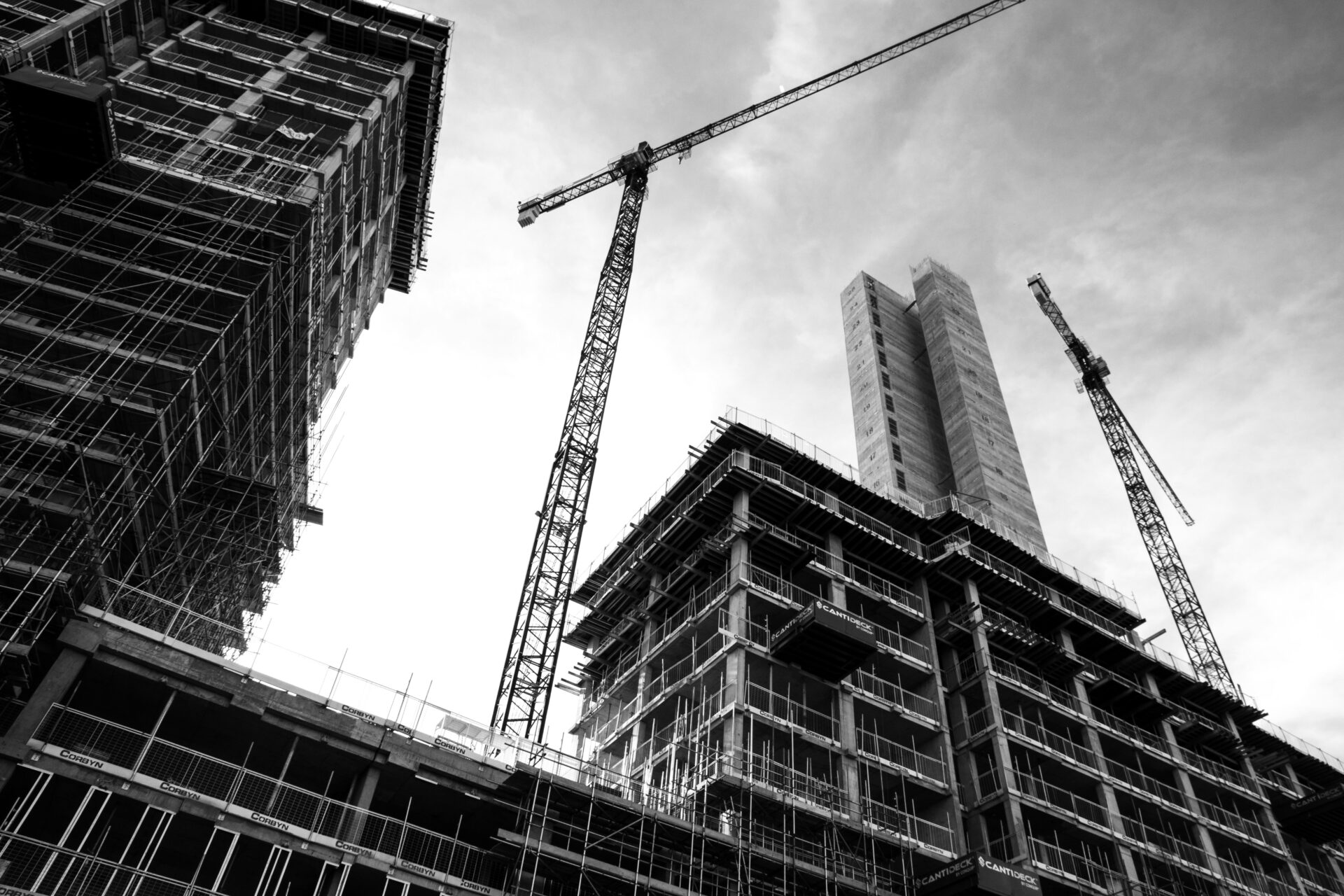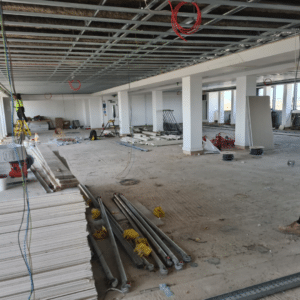
20 April 2021
What is a Shell and Core Fit Out?
Posted on April 20, 2021 by edenlondon. Last Updated on March 12, 2025
There are plenty of terms in the construction industry that, for the uninitiated, may be difficult to decipher. Shell and core fit-out is a perfect example of such jargon. To help, we draw on our expertise to cover the following:
- Shell and core meaning
- What is the difference between shell and core and Cat A?
- Why have a shell and core fit-out?
- Who bears the costs of a shell and core fit-out?
- Next steps
Let’s get started.
Shell and core meaning
In every construction project where a new structure is erected, the first thing to be built is the basic structure or framework. This is known as the ‘shell’. This includes:
- Structural elements or the primary framework, including reinforced concrete or steel structures, floors, columns, and external walls.
- External enclosure including cladding, roofing, glazing, and any exterior finishes that ensure the building is weatherproof.
- Common Areas like lobbies, stairwells, lift shafts, and core services areas such as restrooms.
Within the shell, the building’s electrical supply and mechanical infrastructure is put in place. This includes ‘core’ services like:
- Mains water
- Gas
- Electrical services
- Base systems such as HVAC ductwork, plumbing risers, fire protection systems, and elevators, often installed in a way that allows tenants to extend or adapt them.
In many ways, shell and core provisions refer to the basics of a building. That may explain why it’s also called a base build. It’s the initial phase where the structural framework and essential services are completed. The building is fully functional but far from move-in ready, with the interior spaces left unfinished for the landlord or tenants to do with as they wish.
This construction method is widely used in commercial developments as it offers a balance—developers can construct office, retail, or mixed-use buildings, while giving tenants the flexibility to customise interiors to their needs. Since shell and core buildings are delivered in an unfinished state internally, tenants are responsible for undertaking Category A and Category B fit-outs to make the space functional and aligned with their operational requirements.

What is the difference between shell and core and Cat A?
In order to explain the difference between shell and core fit-outs and Category A fit-outs, we have to take a step back and first explain what is a fit-out.
A basic definition is that a fit-out is a term used by construction companies to refer to the interior refurbishment of industrial, commercial or residential spaces, making them suitable for use. For construction companies, fit-outs are a common part of the construction process. But for those enlisting a fit-out professional to provide these services, deciphering the different kinds of fit-out available, and what each entails, is easier said than done.
We already know that core and shell fit-outs involve building the basic framework of a structure. Once the ‘shell’ is complete, the building is ready for a Cat A fit-out where the interiors undergo work and are brought to a ‘white box’ stage – that is, a stage where the space can be handed over for final completion in the form of decoration and furnishing.
Cat A fit-outs include but are not limited to the following being installed:
- Flooring
- Raised flooring
- Ceiling
- Suspended ceilings
- Staircases
- Mechanical, electrical and plumbing (MEP)
- Heating, ventilation, and air conditioning (HVAC)
- Lift installation
- Disability Discrimination Act (DDA) compliance
- Tiling
- Partitions
The work we did on a listed building in Old Broad Street, London, is a good example of a Cat A office fit-out. That project included the installation of light fixtures and new flooring, and painting internal walls.
Another type of fit-out is a Category B fit-out, which builds on a Cat A fit-out and can involve elements of interior design. You can learn more about the two in our Cat A/Cat B fit-out guide.
Why have a shell and core fit-out?
It’s fair to say that when you opt for a shell and core fit-out, you really are getting the basics. Unlike Cat A and Cat B options, this type of fit-out is far from ready to be occupied.
However, they are becoming increasingly popular, particularly for office lettings. The reason for this is that it allows tenants to put their stamp on the space right back to the brick—quite literally.
Construction providers often provide properties, such as office spaces to Cat A or even Cat B fit-out standards, ready for selling or letting. But due to the variety of tastes of prospective buyers and renters, it’s hard to please everyone. Simply put, the easiest way to overcome this is to let tenants make the decisions on everything needed to get their property ready for purpose.
From ceiling tiles to carpets, it’s now common practice for construction firms to leave these decisions up to the tenant. Often offering a rent-free period to complete the property to habitable standards, shell and core fit-outs are a popular option with those wishing to put their own touch on their space, as it provides a blank canvas that allows them to make all decisions on fit-out elements, from flooring to ceiling, to suit their specific needs and preferences.

Some of the key benefits of a shell and core fit-out are listed below:
- Reduced upfront costs for developers: By focusing only on structural elements and essential services, developers can lower initial construction costs. Instead of funding full interior fit-outs that may not align with tenant needs, they only invest in a marketable base building.
- Minimised waste and unnecessary expenditures: If a developer were to complete a full fit-out without a confirmed tenant, there’s a risk that interior finishes would need to be altered or removed later. Shell and core construction prevents this waste, ensuring that tenant funds (or landlord contributions) are spent only on necessary customisations.
- Higher asset value and marketability: By offering a flexible space, landlords can attract a wider range of tenants who can tailor the interiors to their needs without the constraints of a pre-designed fit-out. This can lead to quicker leasing agreements and potentially higher rental yields.
- Faster project completion: Shell and core buildings can be delivered more quickly than fully fitted-out spaces, allowing developers to bring properties to market sooner. This accelerates leasing opportunities and enables tenants to begin fit-outs while the exterior and shared areas are being finalised.
- Simultaneous fit-out work: Once a tenant has leased a space, they can begin their Cat A or Cat B fit-out while the developer completes any remaining common area work. This parallel approach reduces overall project timelines and speeds up occupancy.
Who bears the costs of a shell and core fit-out?
The responsibility for covering the costs of shell and core fit-outs are generally borne by the developer or landlord. Developers deliver buildings in a shell and core state to allow tenants or investors to customise the space according to their needs.
A Cat A fit-out is also usually funded by the landlord, particularly in developments where spaces are being prepared for leasing. This fit-out includes essential finishes such as raised floors, suspended ceilings, basic lighting, fire detection systems, and sometimes air conditioning. It creates a functional but blank canvas that tenants can further customise. In some cases, landlords may pass on these costs through higher rental rates or incentives that affect lease negotiations.
By contrast, the costs of a Cat B fit-out are typically covered by the tenant. This phase involves tailoring the space to the tenant’s specific operational and branding requirements, including interior design, partitions, specialised lighting, furniture, IT infrastructure, and décor. Tenants either fund this directly or negotiate fit-out contributions (tenant improvement allowances) from landlords as part of their lease agreement. The extent of landlord contributions often depends on lease length and market conditions.
Next steps
Are you looking for a shell and core fit out contractor for your premises? Ensuring it’s completed to the highest possible standard is vital to the lasting quality of your space. And we can help!
We’re a fully accredited principal contractor specialising in fit-outs in London and the South East. We have vast experience working in the construction industry and have completed our fair share of shell and core fit-outs. Not only that, we have a 100% track record of completing them on-time and on-budget. Read our case studies to learn more about our work, and contact us to find out how we can help.
“Eden have been incredible from start to finish. They have been entirely transparent on costs, assisted with design and worked extremely hard to meet my tight deadline. I couldn’t recommend them enough and look forward to working with them again on future projects.”
Marnie Swindells, Bronx
