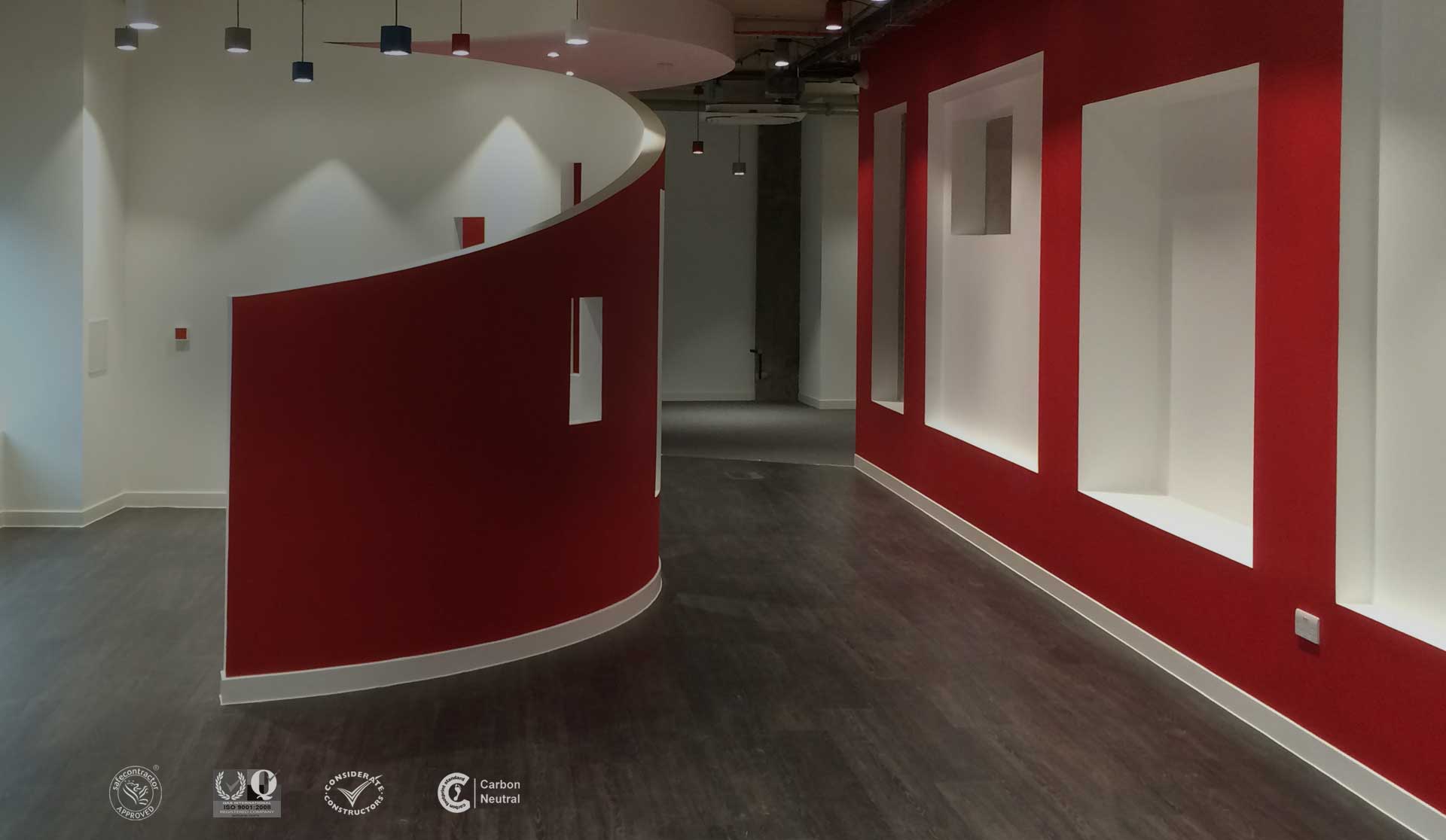
20 February 2021
Benefits of an Open Plan Office Layout
Posted on February 20, 2021 by edenlondon. Last Updated on August 28, 2023
With so many different types of office set-ups available in the modern working world, finding the best one for your team takes a lot of careful consideration.
Office space has the ability to inspire your employees, but only if it offers everything your team needs in their day-to-day work. One of the most popular office designs right now is the open plan office layout. But what exactly is it that is so appealing to business leaders and their teams?
In this blog post, Eden London shares its industry expertise with the top benefits of an open plan office layout.
The open plan office
Open plan living has become a popular choice for homeowners yearning for a more social and free-flowing space. This is a trend which has since migrated into the world of work, with hundreds of offices across the country now boasting the ‘open plan’ label.
But what is ‘open plan’?
Simply put, it’s a space—home, office or otherwise—which has large, open rooms with little or no internal dividing walls. This style of architecture and design has become popular due to the flow it can allow a space to achieve, the modern feel it can give and the increased light it offers.
With a great deal of the modern workforce yearning for a more relaxed and pleasant working environment, the open plan office has developed. Instead of smaller office spaces divided up and boxed off by walls and partitions, the open plan office layout provides a larger, lighter space, often segmented by features such as sofas and desks.
The benefits of the open plan office layout
There are many pros to an open plan office layout, including those which are both financial and social. Here are some of the main ways that this office design can benefit your business and its employees:
Foster team relationships
Any business needs strong team relationships for processes to be efficient and for productivity to be high. Teams who are physically divided by the office space are more likely to be emotionally divided too.
Think about it—if your employees work in a cubicle office environment, they’re more likely to send an email than they are to ask someone based in another room. But in the open plan office, where entire teams can work independently, while sharing the same space, you’re more likely to encourage face-to face interaction.
This is not only a far more efficient way of communicating things like questions and updates, it also helps to foster relationships between staff—which in turn can boost team performance.
Room to grow
One of the great things about open plan office layouts is that they are made for flexibility. Whether you want to move the furniture around to give your space a fresh feel, or need to introduce additional desks for new team members, open plan offices are great for businesses who are planning to expand.
As large open spaces with very little in the way of permanent internal features, such as walls, it’s possible to completely reconfigure the internal layout of your office to meet your needs, as and when they change.
There’s a financial benefit to this too—without needing to rent out more offices or pack up and move on entirely, the room to grow offered by open plan office layouts makes them great value for money in terms of their prospective longevity.
Reduced construction cost
If you’re looking to build your own office space, rather than move into a pre-existing one, then there’s benefits to open plan designs here, too. Other than the advantages of these office designs which we’ve already mentioned, open plan office layouts are also more financially economical to construct.
When it comes to the cost of constructing an office, the more physical building there is to do, the more it will cost in both materials and labour. From partition walls to light and carpet fittings, traditional office spaces require more work to bring up to standard.
Whereas, in open plan offices, the internal space is left largely untouched, with perhaps one flooring choice fitted and the internal walls painted, depending on the fit out option requested.
Going open plan in your office
Do the benefits of an open plan office layout appeal to you? Are you looking for a bespoke office build or fit out in or around London?
If so, Eden London can help. With years of experience in the construction industry, we have the skills and experience to design, build and fit out your office space on time and on budget.
For more information about what we do, and to find out how Eden London can help you create the perfect open plan office layout, get in touch with a member of our team today.
