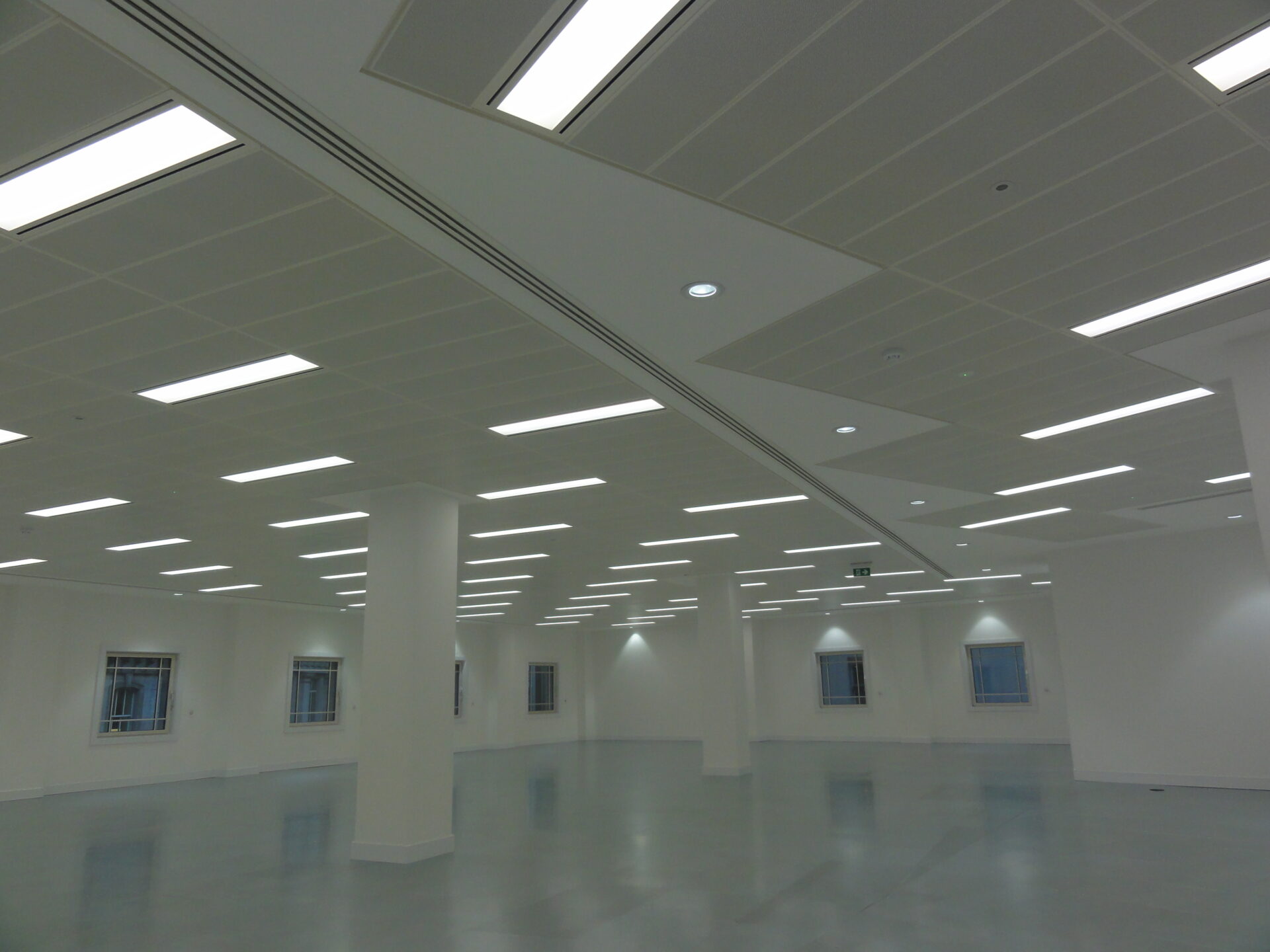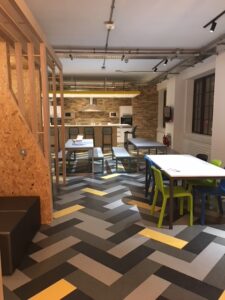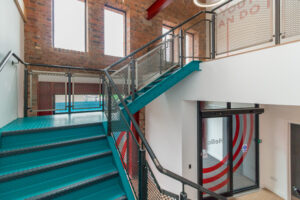
29 June 2023
A Complete Guide To Interior Fit Outs
Posted on June 29, 2023 by edenlondon. Last Updated on June 23, 2025
If you don’t work in the construction industry, you may not be familiar with the term “interior fit outs”. That or you may not know what interior fit outs cover, or how they’re different from other services like refurbishment and interior design. To help, we’ve put together this handy guide. Read on to learn everything you need to know about interior fit outs, including how to find the right interior fit out contractor for an upcoming construction project.
What is an interior fit out?
An interior fit out is the process by which the interiors of an empty commercial, industrial, or residential space is made ready for use. As you can imagine, such work encompasses a wide range of tasks including but not limited to:
- Flooring
- Ceilings
- Partitioning
- Joinery
- DDA (Disability Discrimination Act) compliance
- Lighting and electrical works
- Mechanical and plumbing fixtures
- HVAC (Heating, Ventilation and Air Conditioning)
- Bespoke furniture
- Decoration
Interior fit outs are different from shell and core fit outs. The latter is the process by which the fundamental base or structure of a building, also known as its “shell”, is erected. And while shell and core fit outs ensure core services like mains water, gas, and electricity are supplied, the building is by no means ready for occupation or use – that is, until an interior fit out is completed.
What are the different types of interior fit outs?
The two main types of interior fit outs provided by contractors are Cat A and Cat B fit outs.
There’s no set checklist for Cat A fit outs, but they typically ensure a property is in “white box” condition. This means it’s empty or like a blank canvas, but meets all regulations and standards so that the owner can hand it over to the tenant, who in turn may wish to put their own personal stamp on the space via bespoke furniture or decorations.
Cat B fit outs essentially build on Cat A fit outs, and involve the final finishes to ensure the interiors of the property are well and truly ready for use. So, for example, they could cover the installation of office furniture, specialist lighting, or final finishes and branding.
What’s the difference between interior fit outs and interior design?
Interior fit outs and interior design share the common goal of enhancing spaces. However, while interior fit outs prepare spaces for use, interior design focuses on functionality and making the space aesthetically pleasing. Doing so often requires prioritising the needs of the tenants.
Some key considerations of interior design include:
- Colour
- Light
- Patterns
- Form (the shape of a space, the shapes of the objects in the space)
- Space (the height and width of an interior space, and the balance between positive or occupied space and negative or empty space)

Interior fit outs and interior design are two distinct services provided by different professionals, though there are design and build contractors who combine both into a single project to give you a single point of contact and greater cost certainty.
What’s the difference between an interior fit out and a refurbishment?
An interior fit out prepares a new space for use or occupation. A refurbishment updates or improves an existing space that is under use or occupation. This may be done by:
- Repairing fixtures and fittings
- Installing new furniture
- Installing or retrofitting new equipment
- Cleaning
- Redecorating
An excellent example of refurbishment is Eden London’s work on The Prince’s Trust, Birmingham, where structural repairs were carried out on a Grade II Listed Building and electricals, drainage systems, new kitchens, new WCs and more were installed.
“We have worked with Eden London on numerous projects ranging in value over the past 6 years. Their understanding of our needs, alongside their exceptional standard of finish and motivation to achieve amazing built environments for us as an organisation, makes each project we have worked alongside them effortless.”
Ben Roman, Head of Property, The Prince’s Trust
What does an interior fit out contractor do?
A contractor is responsible for the project management of your interior fit out. They coordinate with all parties involved to ensure the work is completed to a high standard and meets building and health and safety regulations. Most importantly, the right contractor will take away the stress and risk of avoidable setbacks in the construction process, so you can rest easy knowing your project will be completed as per your requirements.
Finding a high-quality contractor for your project
To avoid unpleasant surprises, it’s important you find the right contractor for your project. You should know what to ask a potential contractor and what to expect from an initial consultation. For example, do they have a proven track record, do they cover a wide variety of fit out services, and what are their accreditations? The latter signal how trustworthy, responsible, and reliable they are and will be when they work with you.
If you’re looking for an experienced interior fit out contractor, then consider Eden London. We are a fully certified fit out contractor. What’s more, we maintain a pricing promise and have a 100% success rate of delivering projects on time and on budget. Some of our interior fit out projects include a brand new office fit out for Alphasense, a leisure fit out for Urban Limitz & Harlow Leisurezone, and a commercial-to-residential fit out at Riverside, Bishop Stortford.
Get in touch to learn more.

